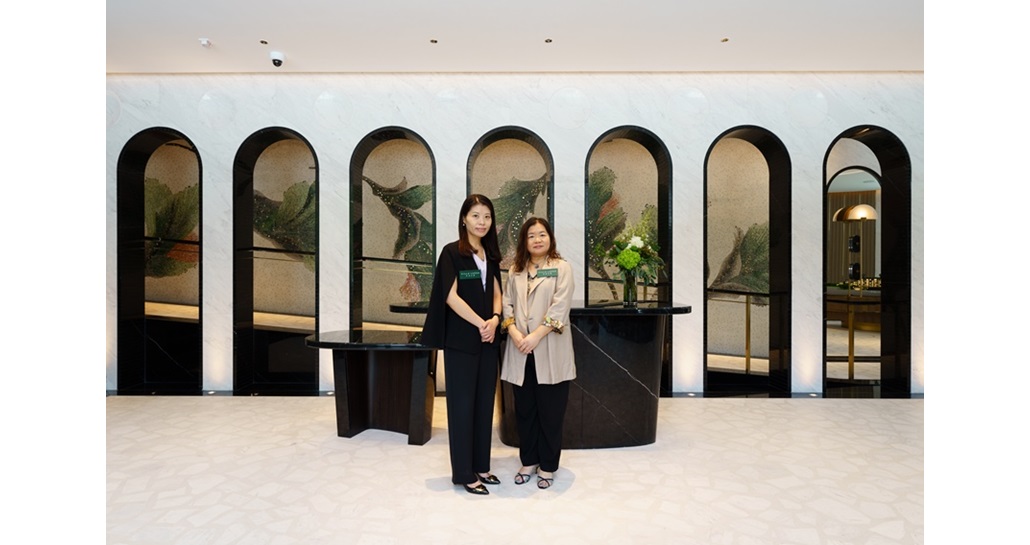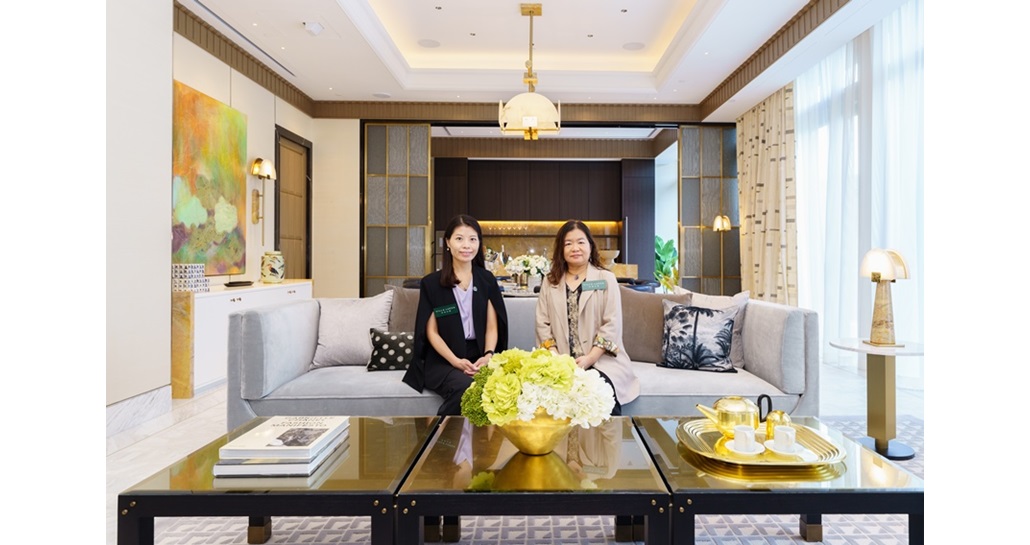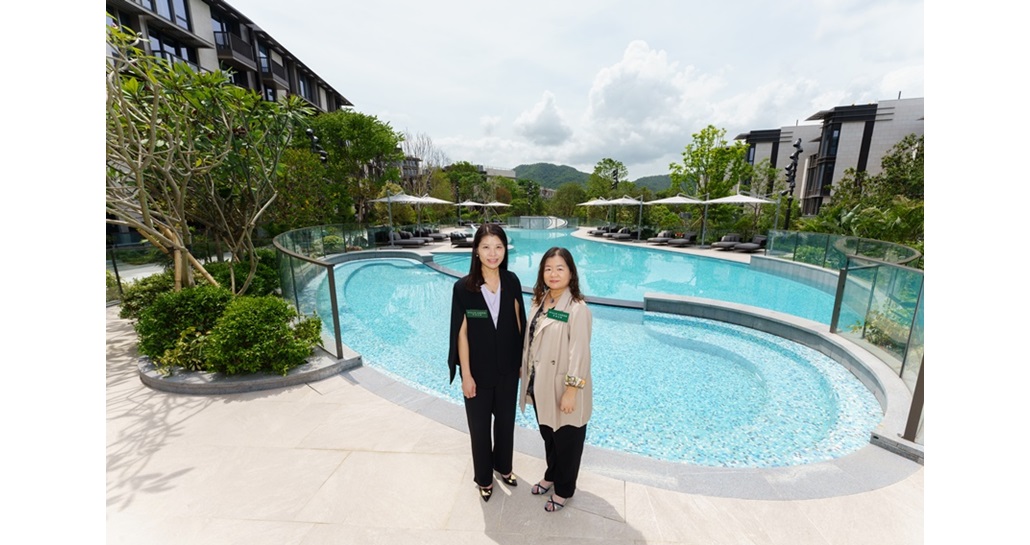VILLA LUCCA, the brand-new low-density seaview1 residence in Tai Po Hillside jointly developed by Hysan Development Company Limited and HKR International Limited, provides 262 garden houses and apartments# and represents a rare offering for homebuyers who appreciate the splendour of European-style mansions and yearn for high privacy. Proudly located in the upmarket Tai Po area along Lo Fai Road with the magnificent mountain range of Pat Sin Leng as a natural backdrop, 1 VILLA LUCCA commands spectacular views of Plover Cove Reservoir and Tolo Harbour1. To accentuate the surrounding mountains and the sea1, the developers have created an over 34,000-sq-ft resident clubhouse “CLUB LUCCA” 3which opens today for media preview and a taster of the exquisite lifestyle dedicated to the privileged few.
Ms. Jessica Yip, Director of Office and Residential at Hysan Development Company Limited, said, “The first-hand property market boomed in the second quarter of this year, with luxury homes sold at high prices. A recent example is a luxury mansion sold for $870 million, or $108,000 per square foot, the highest price so far this year5. VILLA LUCCA, a new major luxury residential project in the market, has been drawing much attention. We have already obtained pre-sale consents and occupation permit for VILLA LUCCA; its sales brochure is well underway and expected to be ready to upload very soon/in a few days. We are gearing up for the official launch.”
Ms. Violet Lam, General Manager, Business Development & Marketing at HKR International Limited, said, “VILLA LUCCA provides a total of 262 garden houses and apartments# with a low-density design. All 14 towers of apartments are only five-storey high with 4 typical units on each floor# whereas the top floor mostly features 2 special units#. All households are provided with a private lift lobby. There are 160 typical units, each with 3 or 4 bedrooms# and a saleable area ranging from 1,078 to 2,526 sq ft2. There are also 66 special units#, including top-floor special units and those with a garden. With a 2- to 4-bedroom design#, these special units have a saleable area ranging from 1,010 to 3,760 sq ft2 and cater for people/homebuyers who relish spaciousness and harmonious living.”
Ms. Lam added, “In addition to apartments, VILLA LUCCA has 36 houses/mansions: 34 houses and 2 signature houses. # Ranging from 3,245 to 5,341 sq ft2, the 34 houses feature a variety of designs and layouts# to cater for the needs of different families, including 4-bedroom (including 2 ensuites), 4-bedroom (all ensuites), and 5-bedroom (including 2 ensuites). Most of all, there are two signature houses#, namely, ‘1 Lucca Avenue’ and ‘1 Villa Avenue’. 1 Lucca Avenue, the largest unit of the project, boasts a saleable area of 8,030 sq ft2 with 5 ensuites# and is extremely rare in the market. 1 Villa Avenue, with a saleable area of 6,268 sq ft2 and a special twin house design# housing 4 ensuites#, is also rarely available in the market.”
CLUB LUCCA3 brings the beauty of nature to underline the elegance and tranquillity of mountain retreat
Ms. Yip said, “Residents of VILLA LUCCA will be pampered with a comprehensive and admirable range of facilities in the mega clubhouse ‘CLUB LUCCA’3. Internationally renowned architects and interior designers from DAVID COLLINS STUDIO were invited to create a design that brings the natural beauty of the lush surrounding to the clubhouse, enabling residents to revel in the soothing greenery. The entire design exudes a flair of modernity and style, as exemplified in the meticulous selection of building materials, exquisite marble flooring and fine furniture, and the ingenious combination of hues throughout the décor. 4 The UK-based DAVID COLLINS STUDIO is an award-winning interior design firm and has won global recognition for its design style of modern luxury. Among its noteworthy projects are The Connaught Bar in London, which is acclaimed for its exclusive cocktails, and high-end fashion house Alexander McQueen’s flagship store in Paris.”
To meet the diverse needs of its residents, CLUB LUCCA3 has introduced an array of innovative facilities, providing about 30 kinds of amenities3 appealing to the active ones as well as those who cherish quiet times. The clubhouse consists of 4 zones3: Earth, Mountain, Ocean and Wood. Earth Zone3 builds on the concept of a director’s house, featuring a luxurious banquet hall Grand Lucca3, which comes with a professionally appointed kitchen with minotticucine4 cabinets and top-end appliances from Gaggenau4 and Sub-zero4 – where residents may enjoy culinary fun with their families and friends. Wine cellar, tasting lounge, humidor, snooker room, private gym studio, and wellness spa area3 are also provided to address the various needs of the ultimate lifestyle.
Mountain Zone3 caters for different interests and age groups with an extensive range of facilities3, including a lounge, a library and game rooms. For those looking for tranquillity or a private reading time, simply slack and relax in the comfort of the clubhouse. Those who yearn for the thrill of the gaming world can also have a great time with their friends and game-mates.
Ocean Zone3 is a unique area that blends the allure of pool and garden. Residents can take a leisurely stroll3 around the sunken plaza3, the central lawn3 and the reflection pool3, revelling in the beauty of seasonal changes and enjoying the amazing landscape created by professional landscape design house Adrian L Norman Ltd. There is also a children playroom3 developed by renowned game specialist Rakoon Design. All building materials4 are made in Germany and comply with EU Standards4, giving parents peace of mind to let their children roam around and have fun.
Wood Zone3 comprises a gymnasium, swimming pools and sporting equipment3. It features a large 42m-long outdoor garden pool that offers residents an incredible experience of swimming in the woods, and a 25m-long indoor pool3 that glistens with the Glass Ripple Shift Panel specially created by Dutch designer Rive Roshan. Moreover, there are an outdoor play pool for the little ones, a jacuzzi and a well-equipped spa area3 to take total care of the needs of sports enthusiasts.
On top of a complete range of recreational facilities, CLUB LUCCA3 is characterised by the developer’s meticulous care and standards as shown in its interior and exterior design and selection of building materials. The spiral staircase4 is a good example. Inspired by the bamboo forest in the courtyard, the spiral staircase resembles the continuous and undulating bamboo branches4. The turquoise-colour hand-made ceramic tiles4 reflect vividly the sunlight with the shadows of the trees, forming a mesmerising picture with the dazzling waves of the pool. Each of the bamboo-shaped ceramic tiles is unique in tone and texture as they are all hand-pressed, glazed and fired by craftsmen4.
To accentuate the lush greenery in the surrounding, British artist Pierre Mesguich was commissioned to create a massive mosaic wall3 in the clubhouse. Using glass mosaics of different shades and colours and gold and silver foils, this extraordinary artwork features gorgeous flower patterns that embody exceptional craftsmanship. Hand-painted and produced by eight craftsmen, the entire work took two and a half months to complete and is now a centrepiece of the clubhouse, adding to its elegance and artistic glamour.
About Hysan Development Company Limited
Hysan Development Company Limited is a leading property investment, management and development company with a core portfolio of over 4 million square feet of high-quality office, retail and residential space, situated in Hong Kong’s Lee Gardens. With roots in the city that go back 100 years, Hysan has focused on building the community, mixing the traditional and the new, applying technology and practicing sustainability. It has transformed the Lee Gardens area into a modern smart community, with a unique Hong Kong character, making it an attractive destination for leading multinational corporations, international visitors and local residents.
The Company has been growing its core portfolio through upgrades and expansion. It has also invested in strategic growth pillars which target opportunities brought about by the New Economy, with the aim of reinforcing Hysan’s business by geography and by sector. Among its strategic pillars are Lee Gardens Shanghai and an urban renewal project in To Kwa Kwan. Hysan has been listed on the Stock Exchange of Hong Kong since 1981 under stock code 00014.
Website: www.hysan.com.hk
About HKR International Limited
HKR International Limited has diversified interests in real estate development and investment, property management, luxury hotels and serviced apartments, and other investments in Hong Kong, mainland China and across Asia.
The Company’s diverse portfolio includes Discovery Bay and CDW Building in Hong Kong, HKRI Taikoo Hui in Shanghai, and a number of premium residential properties under development in Shanghai, Jiaxing and Hangzhou. HKRI has been listed on The Stock Exchange of Hong Kong since 1989, under the Stock Code of 00480.
Website: www.hkri.com
1. The view enjoyed by a unit is affected by the unit’s orientation, level, surrounding buildings and environment, and is not applicable to all units of the Development. This advertisement does not constitute any offer, undertaking, representation or warranty whatsoever, whether express or implied, on the part of the Vendor as to the Development or its view. The Vendor also advises prospective purchasers to conduct an on-site visit for a better understanding of the development site, its surrounding environment and the public facilities nearby. Please refer to the Sales Brochure for details of the Development.
2. The saleable area (including balcony, utility platform and verandah (if any)) is calculated in accordance with Section 8 of the Residential Properties (First-hand Sales) Ordinance (the “Ordinance”). The saleable area excludes the area of each item specified in Part 1 of Schedule 2 of the Ordinance. The areas in square feet have been converted from square metres based on a conversion rate of 1 square metre = 10.764 square feet and rounded off to the nearest integer and may be slightly different from that shown in square metres.
3. The facilities and completion date of the clubhouse, gardens and/or recreational facilities are subject to the final approval of the Buildings Department, the Lands Department and/or other relevant Government departments. The use and opening time of the clubhouse, gardens and recreational facilities are subject to the relevant laws, conditions of land grant, deed of mutual covenant, terms and conditions of the clubhouse rules and the actual site condition. "CLUB LUCCA" is the clubhouse of the Development for residents' use. The clubhouse, gardens and/or recreational facilities may not be immediately available for use at the time of handover of the residential properties in the Development. Some of the facilities and/or services may be subject to the consents or licenses from the Government departments, or additional payments may be chargeable to the users. Names of parts of the clubhouse and the clubhouse facilities are marketing names and will appear in promotional materials only but not in the deed of mutual covenant, preliminary agreement for sale and purchase, agreement for sale and purchase, assignment or other title deeds relating to the Development.
4. The developer reserves the right to change the brands, manufacturers, finishes or materials of the fittings, appliances, furniture, decorative items in the clubhouse, landscaped gardens and/or recreational facilities. Please refer to the Sales Brochure for details of the Development.
# The Vendor reserves the right to revise and alter the design, layout, partition or area, etc. of any part of the Development, subject to the final approved building plans.
5. The information is extracted on 26 June 2022 from HK01 – https://www.hk01.com/sns/article/785777.
District: Tai Po | Name of Street at which the Development is situated and Street Number: 36 Lo Fai Road | The address of the website designated by the Vendor for the Development for the purposes of Part 2 of the Residential Properties (First-hand Sales) Ordinance: www.villalucca.com.hk | The photographs, images, drawings or sketches shown in this advertisement/promotional material represent an artist’s impression of the development concerned only. They are not drawn to scale and/or may have been edited and processed with computerized imaging techniques. Prospective purchasers should make reference to the sales brochure for details of the development. The Vendor also advises prospective purchasers to conduct an on-site visit for a better understanding of the development site, its surrounding environment and the public facilities nearby.
Name of the Development: Villa Lucca | To the best of the Vendor’s knowledge, the estimated material date for the Development: 30 June 2023 (“Material date” means the date on which the conditions of the land grant are complied with in respect of the Development. The estimated material date is subject to any extension of time that is permitted under the agreement for sale and purchase.) | Vendor: Gainwick Limited (as “Owner”) & TCS Project Management Limited (as “Person so engaged”) (“Person so engaged” means the person engaged by the Owner to co-ordinate and supervise the process of designing, planning, constructing, fitting out, completing and marketing the Development)∣ Holding companies of the Owner (Gainwick Limited): Strongbod Limited, Mariner Bay Limited, Harbour Front Global Limited & Hysan Development Company Limited | Holding company of the Person so engaged (TCS Project Management Limited): Crown Dragon Company Limited, Hanbright Assets Limited & HKR International Limited | Authorized Person of the Development and the firm or corporation of which the Authorized Person is a proprietor, director or employee in his professional capacity: Mr. Wong Ming Yim of DLN Architects Limited | Building Contractor for the Development: Unistress Building Construction Limited ∣ The firm of solicitors acting for the Owner in relation to the sale of residential properties in the Development: Woo Kwan Lee & Lo ∣ Authorized institution that has made a loan, or has undertaken to provide finance, for the construction of the Development: Bank of China (Hong Kong) Limited as security agent | Any other person who has made a loan for the construction of the Development: Mariner Bay Limited & Pine Isle Holdings Limited | This Press Release is published with the consent of the Vendor. | This advertisement/promotional material shall not constitute or be construed as constituting any offer, undertaking, representation or warranty, whether express or implied, by the Vendor. The Vendor is not seeking any general expression of intent or specific expression of intent on any property in the Development. | Prospective purchasers are advised to refer to the sales brochure for any information on the Development. | Please refer to the sales brochure for details. | The sales brochure has not been made available for collection by the public at the time of printing of this Press Release. | Date of printing/production: 18 July 2022
This press release is issued by HKR International Limited.







